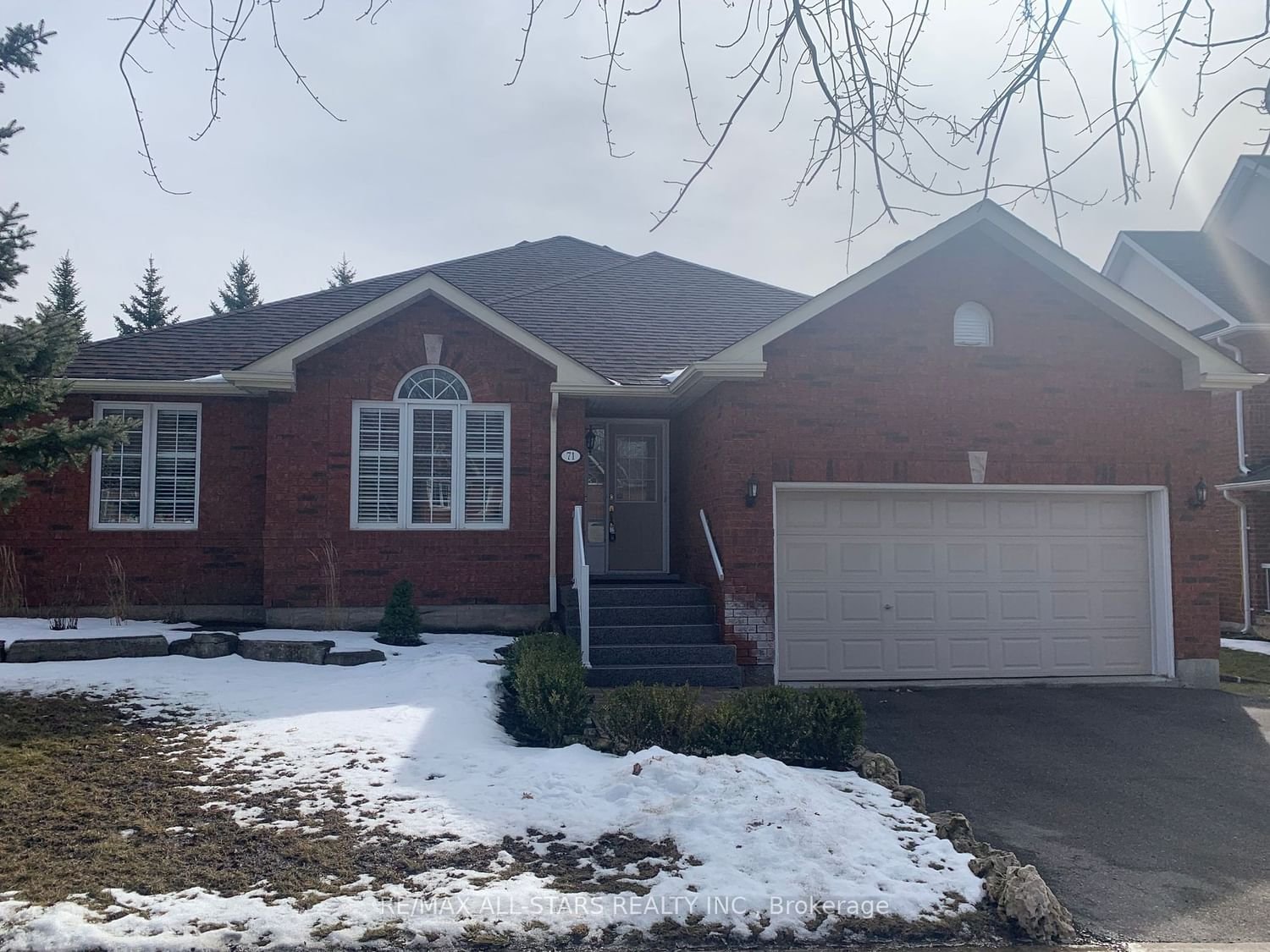$1,049,900
$*,***,***
2+1-Bed
3-Bath
1500-2000 Sq. ft
Listed on 2/16/24
Listed by RE/MAX ALL-STARS REALTY INC.
Welcome to Fantastic 71 Ferncroft Dr. A Demand North-End, Beautifully Kept, Generous 1,727 Sq. Ft., Highly Functional Bungalow W/A Full-Finished Basement & Upgrades Incl. Granite Counters, 3/4' Oak T/G H/W Floors & Gas Fireplaces On Each Level. A Large, Private & Fenced Lot On A Low-Traffic Dead-End Street Encloses An Expansive Deck W/Covered Gazebo. A Cloistered Site-line To Neighbouring Estate Like Properties Provides Substantial Privacy. Desired Features Incl. A Meticulous Workshop & B/I Shelves W/More Than Ample Storage Throughout To Delight The Handy-Person, In Addition To The Attached Double-Car Garage W/Mezzanine. Recent Replacement To Furnace & Roof Shingles (Approx. 4-5 yrs). An Absolute Must-See Especially For The Family Looking For The Extra Space To Grow. Short Closing Is Available With Preference For During March.
Some Furniture/Tools/Equipment Are Available For Sale Separately.
N8074540
Detached, Bungalow-Raised
1500-2000
8+3
2+1
3
2
Attached
4
16-30
Central Air
Finished, Full
N
Brick
Forced Air
Y
$5,494.00 (2023)
< .50 Acres
106.67x59.07 (Feet) - Lot Dimensions As Per Geo Warehouse
